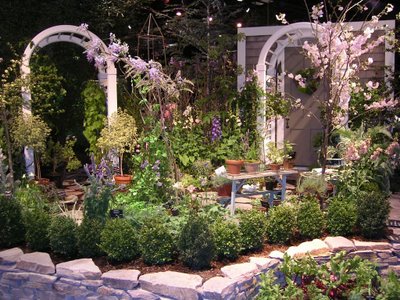
Front of the house (Left to right: Front bedroom, front hall, living room, garage)

Side Porch (door leads to the back hall)

Back Yard

Back Right of house (rear bedroom above, workroom below)

Rear Left of house (Back hall, kitchen and dining room above; boiler room below)

Patio and rear door (in the front of the basement there is a study/extra bedroom type area with a fireplace and a closet)
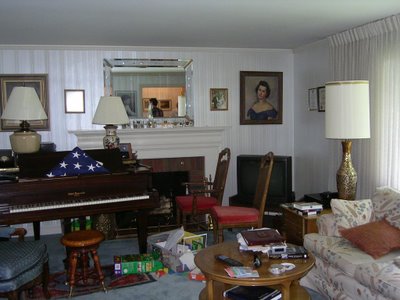
Living room (looking right from the front entranceway)
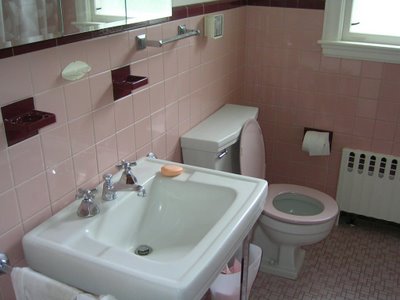
Bathroom (this would be our third pink bathroom in a row - oh, the joy)

rear hallway, rear door, washer & dryer, extra freezer

dining room (this is a terrible shot, mostly of the chandelier, which would be leaving anyway)

basement (workroom, looking towards the front of the house)
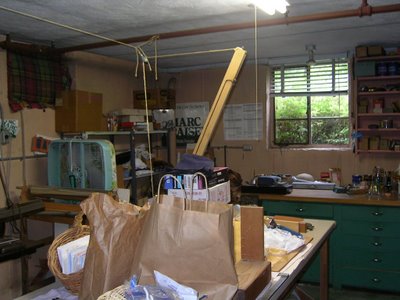
basement (workroom, looking towards the rear of the house)

attic

front bedroom (looking right)

Front Bedroom (looking left)

Rear bedroom

kitchen (that's a gas stove and a dishwasher behind hill - woo hoo!)

Kitchen (lazy Susans in the cabinets above and below)
 From the front yard, looking to the right up the street.
From the front yard, looking to the right up the street.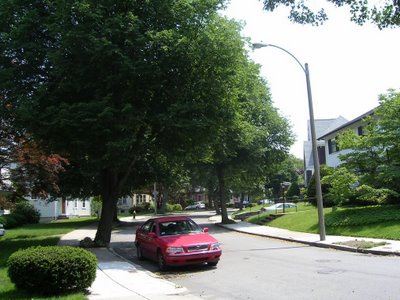 From the front yard, looking left down the street.
From the front yard, looking left down the street. From across the street, my parents house, our house-to-be is to the left.
From across the street, my parents house, our house-to-be is to the left. The space between the houses, our garage.
The space between the houses, our garage.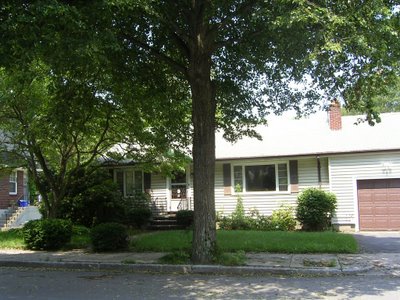 The rest of our house, a bit of the other neighbor's house.
The rest of our house, a bit of the other neighbor's house. Far side of our house-to-be, neighbor's house.
Far side of our house-to-be, neighbor's house. The front yard (with the dogwood tree).
The front yard (with the dogwood tree). There is a small tree growing out of the patio in the back. We're going to have to pull that out.
There is a small tree growing out of the patio in the back. We're going to have to pull that out. Raspberry bushes along the border with the neighbors. That's a trampoline in their yard.
Raspberry bushes along the border with the neighbors. That's a trampoline in their yard. The overgrowth along the fence between the yards.
The overgrowth along the fence between the yards. Hillary looks stern, but likes the idea of raspberries.
Hillary looks stern, but likes the idea of raspberries.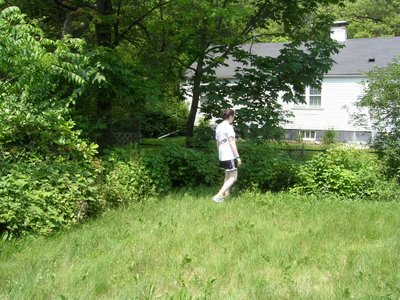 The back corner of the yard. More raspberry bushes, and the house behind.
The back corner of the yard. More raspberry bushes, and the house behind. Raspberries up close. We're happy about the raspberry thing.
Raspberries up close. We're happy about the raspberry thing.
 Front of the house (Left to right: Front bedroom, front hall, living room, garage)
Front of the house (Left to right: Front bedroom, front hall, living room, garage) Side Porch (door leads to the back hall)
Side Porch (door leads to the back hall) Back Yard
Back Yard Back Right of house (rear bedroom above, workroom below)
Back Right of house (rear bedroom above, workroom below) Rear Left of house (Back hall, kitchen and dining room above; boiler room below)
Rear Left of house (Back hall, kitchen and dining room above; boiler room below) Patio and rear door (in the front of the basement there is a study/extra bedroom type area with a fireplace and a closet)
Patio and rear door (in the front of the basement there is a study/extra bedroom type area with a fireplace and a closet) Living room (looking right from the front entranceway)
Living room (looking right from the front entranceway) Bathroom (this would be our third pink bathroom in a row - oh, the joy)
Bathroom (this would be our third pink bathroom in a row - oh, the joy) rear hallway, rear door, washer & dryer, extra freezer
rear hallway, rear door, washer & dryer, extra freezer dining room (this is a terrible shot, mostly of the chandelier, which would be leaving anyway)
dining room (this is a terrible shot, mostly of the chandelier, which would be leaving anyway) basement (workroom, looking towards the front of the house)
basement (workroom, looking towards the front of the house) basement (workroom, looking towards the rear of the house)
basement (workroom, looking towards the rear of the house) attic
attic front bedroom (looking right)
front bedroom (looking right) Front Bedroom (looking left)
Front Bedroom (looking left) Rear bedroom
Rear bedroom kitchen (that's a gas stove and a dishwasher behind hill - woo hoo!)
kitchen (that's a gas stove and a dishwasher behind hill - woo hoo!) Kitchen (lazy Susans in the cabinets above and below)
Kitchen (lazy Susans in the cabinets above and below)







