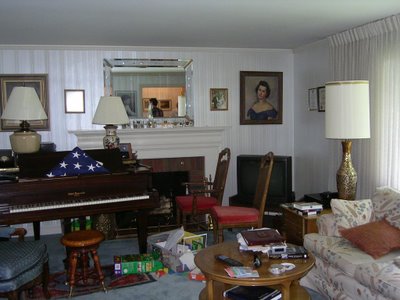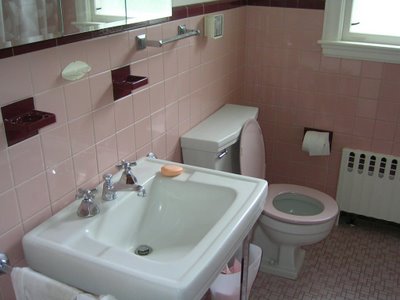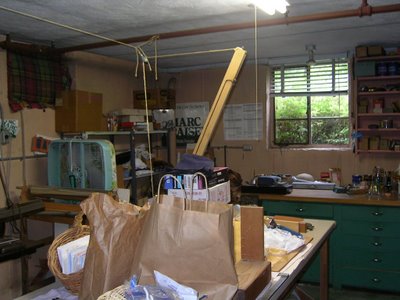
Front of the house (Left to right: Front bedroom, front hall, living room, garage)

Side Porch (door leads to the back hall)

Back Yard

Back Right of house (rear bedroom above, workroom below)

Rear Left of house (Back hall, kitchen and dining room above; boiler room below)

Patio and rear door (in the front of the basement there is a study/extra bedroom type area with a fireplace and a closet)

Living room (looking right from the front entranceway)

Bathroom (this would be our third pink bathroom in a row - oh, the joy)

rear hallway, rear door, washer & dryer, extra freezer

dining room (this is a terrible shot, mostly of the chandelier, which would be leaving anyway)

basement (workroom, looking towards the front of the house)

basement (workroom, looking towards the rear of the house)

attic

front bedroom (looking right)

Front Bedroom (looking left)

Rear bedroom

kitchen (that's a gas stove and a dishwasher behind hill - woo hoo!)

Kitchen (lazy Susans in the cabinets above and below)
 Front of the house (Left to right: Front bedroom, front hall, living room, garage)
Front of the house (Left to right: Front bedroom, front hall, living room, garage) Side Porch (door leads to the back hall)
Side Porch (door leads to the back hall) Back Yard
Back Yard Back Right of house (rear bedroom above, workroom below)
Back Right of house (rear bedroom above, workroom below) Rear Left of house (Back hall, kitchen and dining room above; boiler room below)
Rear Left of house (Back hall, kitchen and dining room above; boiler room below) Patio and rear door (in the front of the basement there is a study/extra bedroom type area with a fireplace and a closet)
Patio and rear door (in the front of the basement there is a study/extra bedroom type area with a fireplace and a closet) Living room (looking right from the front entranceway)
Living room (looking right from the front entranceway) Bathroom (this would be our third pink bathroom in a row - oh, the joy)
Bathroom (this would be our third pink bathroom in a row - oh, the joy) rear hallway, rear door, washer & dryer, extra freezer
rear hallway, rear door, washer & dryer, extra freezer dining room (this is a terrible shot, mostly of the chandelier, which would be leaving anyway)
dining room (this is a terrible shot, mostly of the chandelier, which would be leaving anyway) basement (workroom, looking towards the front of the house)
basement (workroom, looking towards the front of the house) basement (workroom, looking towards the rear of the house)
basement (workroom, looking towards the rear of the house) attic
attic front bedroom (looking right)
front bedroom (looking right) Front Bedroom (looking left)
Front Bedroom (looking left) Rear bedroom
Rear bedroom kitchen (that's a gas stove and a dishwasher behind hill - woo hoo!)
kitchen (that's a gas stove and a dishwasher behind hill - woo hoo!) Kitchen (lazy Susans in the cabinets above and below)
Kitchen (lazy Susans in the cabinets above and below)

0 Comments:
Post a Comment
<< Home